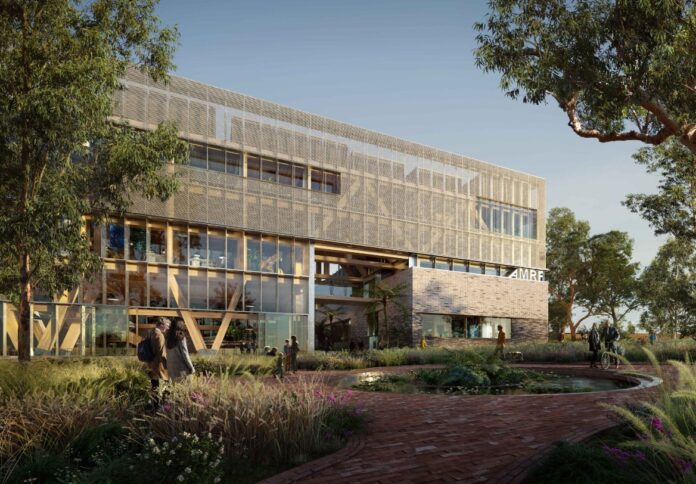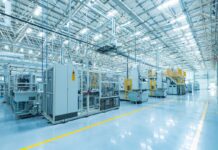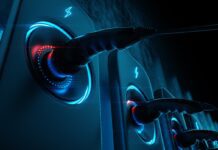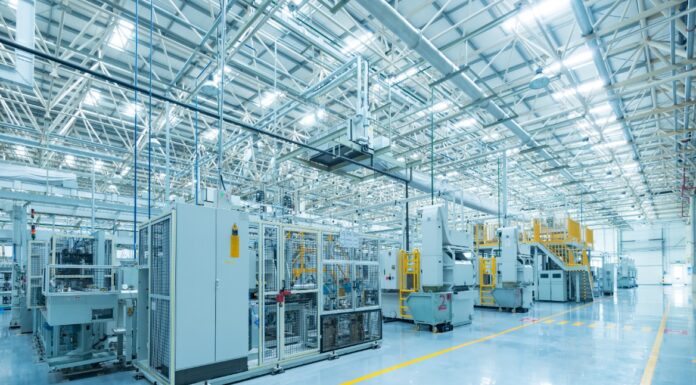
Western Sydney’s burgeoning innovation hub, Bradfield City Centre, has unveiled the proposed design for its Second Building, marking a significant step forward in the region’s industrial growth.
This development features a blueprint that aims to elevate the area’s status as a center for cutting-edge research and advanced manufacturing, the government said in a LinkedIn post.
Spanning three levels and over 12,000 square meters, the Second Building will be strategically located opposite the First Building, together forming the foundational pillars of the new city.
The facility will host a range of industry tenants and will feature an advanced manufacturing hall, state-of-the-art research laboratory facilities including cleanrooms, and publicly accessible greenspace.
It will also house stage two of the Advanced Manufacturing Research Facility (AMRF).
Designed by Architectus in collaboration with Aileen Sage Architects and Jacobs, the Second Building mirrors the innovative design ethos of the First Building.
Its design focuses on advanced functionality, sustainability, and a strong Connection to Country, setting a high standard for the future developments within Bradfield City Centre.
The proposed design of the Second Building is currently on exhibition and can be viewed through the NSW Planning Portal until 17 June 2024.
This public exhibition phase invites feedback and engagement from the community and stakeholders, ensuring that the development meets the expectations and needs of its future users.
For more details on the Second Building and to view the design, visit the NSW Planning Portal.




















